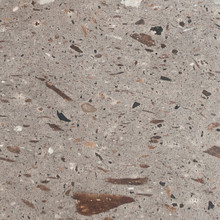1515 E Cesar Chavez
Located in the fast-growing neighborhood of East Austin, 1515 is a mixed-use development combining retail, restaurant, and office space within an interlocking form expressed through raw concrete, faceted steel, and natural wood.
Designed by Chioco with landscape architecture by DWG, the building’s defining feature is a central, open-air courtyard that folds into the structure’s north-facing facade. This public-facing square breaks up the building’s form, introduces natural light and air circulation, and serves as the primary entry and gathering space.
DDS joined the project in 2019, working closely with the design team over a two year timeline to identify a ground-floor paving that would balance durability requirements while enhancing the courtyard’s strong use of raw materials. The team ultimately selected Adoquin natural stone, valued for its unique composition and tactile warmth.
Formed from compressed volcanic ash and aggregate, Adoquin has the look of traditional terrazzo but with organic variation found only in natural stone. Offering both visual texture and longevity, it is an ideal surface for the high-traffic paths and flooring of the ground-level commons.
The versatility of Adoquin was key to its selection. Its flexible sizing options also allowed the design team to extend the same finish into the open-air elevators, creating a sense of continuity between the courtyard and indoor areas.





